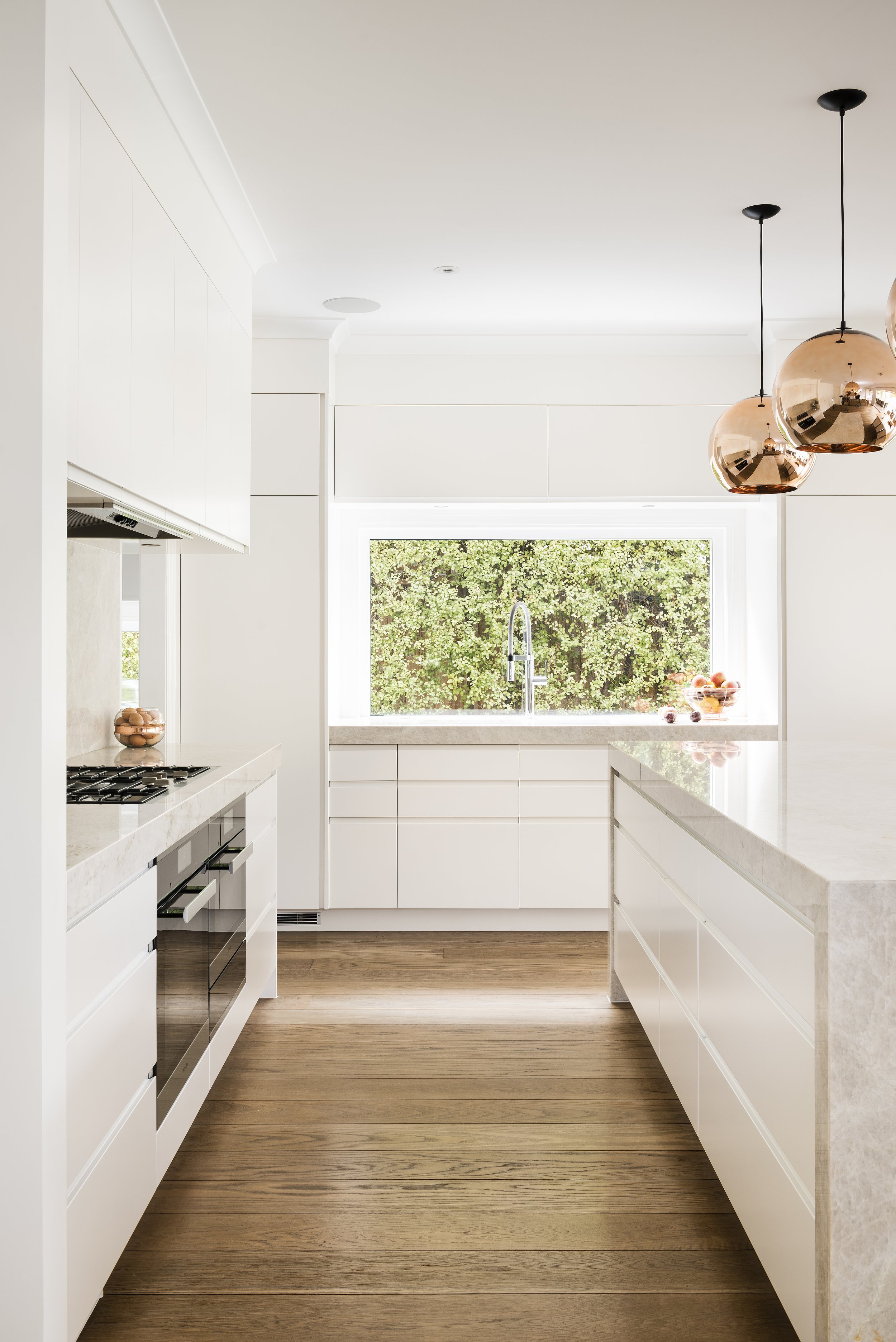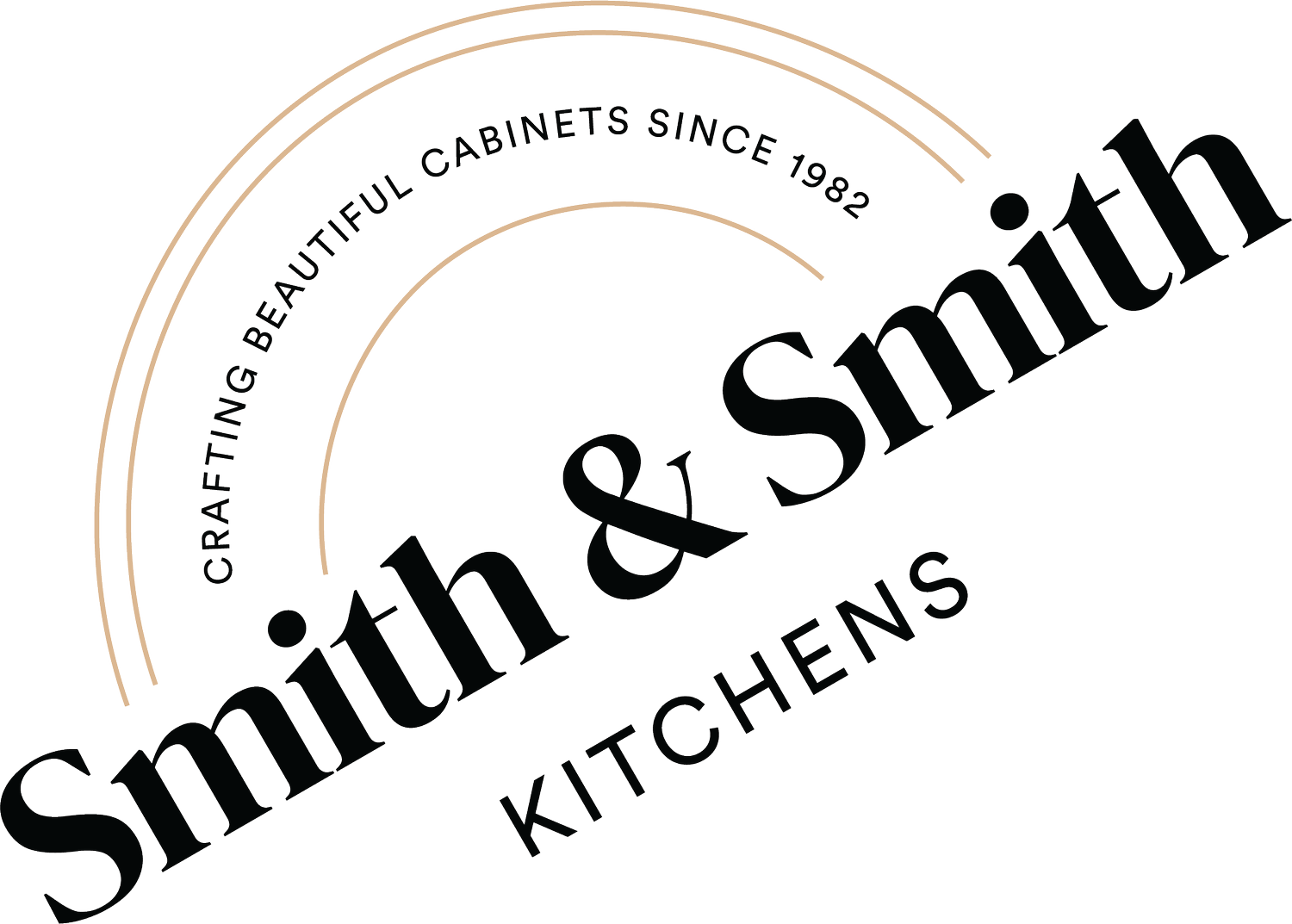
PLANS & LAYOUT
THE BLUEPRINT FOR YOUR DREAM KITCHEN
Crafting the perfect kitchen plan is crucial for functionality & efficiency. A well-designed layout maximises storage space & enhances your kitchen's effectiveness. Embrace the concept of the work triangle to ensure a smooth flow between the cooktop, sink, & refrigerator.
Talk to a member of our team to experience Smith & Smith craftsmanship & discover a world of colours, materials, & innovative designs.
THE KITCHEN TRIANGLE
ESSENTIAL TRIANGLE
The cooktop, sink, & refrigerator form the core of your kitchen's functionality. These three points & the imaginary line between them make up what kitchen experts call the “work triangle”.
BALANCED SPACING
Optimal distances between these points ensure ease of movement & efficient meal preparation.
STRATEGIC STORAGE
Positioning storage for cooking utensils & dishes near relevant areas saves time & effort.
KITCHEN LAYOUT OPTIONS
SINGLE-LINE KITCHENS
Perfect for compact spaces.
L-SHAPED KITCHENS
Spacious & versatile.
U-SHAPED KITCHENS
Optimal for maximising storage & work areas.
GALLEY STYLE KITCHENS
An efficient design, often with an added island for more space.
OPEN- PLAN KITCHENS
Ideal for creating a welcoming, communal space.
ENCLOSED KITCHENS
Great for containing cooking activity & keeping areas tidy.
KITCHEN PLANS & ZONE DESIGN
Zone design enhances the classic work triangle concept by integrating dedicated spaces for preparation, cooking, baking, & cleanup. This approach also accommodates additional activities, such as homework or entertainment, tailoring your kitchen to fit all aspects of your lifestyle.
Refer to the image on the right for detailed layout ideas & kitchen design inspirations.
- FOOD & STORAGE
- FOOD PREPARATION
- POTS & PANS
- CLEANING AGENTS & WASTE
- CHINA & CUTLERY
DESIGN TRENDS DELIVERED TO YOUR INBOX
Our design experts have curated their favourite trends & need-to-knows when renovating your kitchen.







