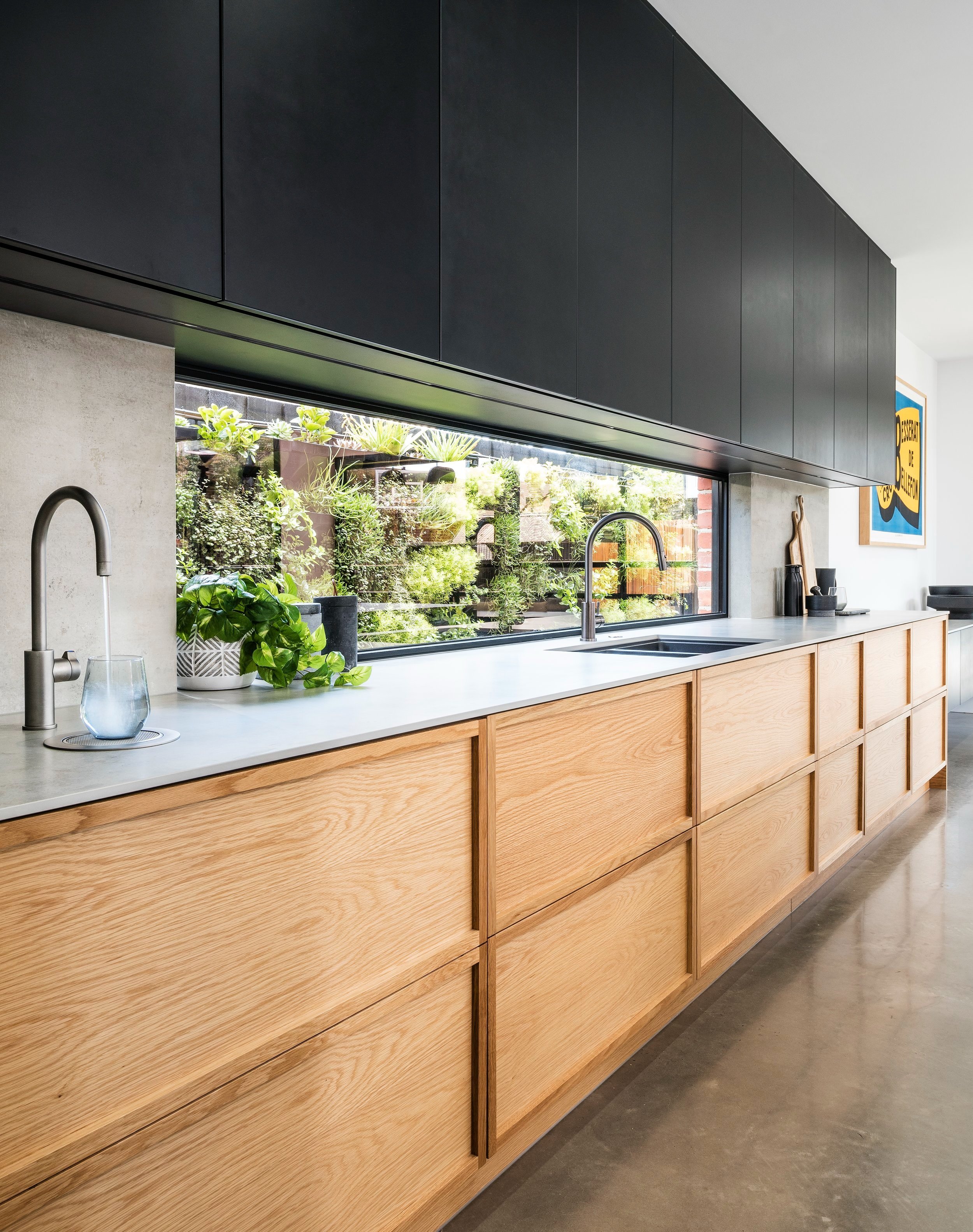
THE RENOVATION PROCESS
WHAT CAN SMITH & SMITH TAKE CARE OF?
Some of our clients only desire kitchen design & manufacture with installation – this suits new builds, handy renovators & builders. Other clients want us to cover all aspects of their renovation. Then there are other clients who prefer something in between. We work with your needs & desires to ensure your new kitchen is delivered as seamlessly as possible.
Smith & Smith can manage the following aspects of kitchen renovation:
Strip out of the old kitchen.
Removal of walls & other minor building work.
Plumbing.
Electrical.
Stone installation.
Tiling.
Splash back installation.
New appliances.
The following ‘step-by-step’ examples explain how these steps are easily drawn out or condensed…
THE RENOVATION TIMELINE
There are many variables that will either expand or contract the timeline of your renovation.
As a general guideline, Smith & Smith can provide a turn-around of approximately 6 weeks for a complete kitchen renovation in Melbourne.
The following is a list of the overall steps from start to finish.
More complex kitchens are more complex to build, therefore they require more time. For instance, a provincial style kitchen with many mouldings & carvings will take considerably longer than a simple laminate kitchen.
Generally, the timeline follows this order, but there are many exceptions. Smith & Smith will take into account the requirements of each individual case allowing a tailored sequence of work to be prepared.
Talk with a member of our team for more accurate information that is particular to the scope of works for your home & situation.
Please note: These times significantly increase during the holiday season, particularly in the lead-up to Christmas, which is our busiest period. We encourage clients to plan and order early during this time.
KITCHEN RENOVATION STEP-BY-STEP
-
Selection of materials, finishes, hardware, appliances, sink, taps etc. Check out our materials page for inspiration.
-
NOTE: No changes to plans allowed after this point.
The check-measure process is the final and very specific measuring of the area where the kitchen is to be installed. This cannot be taken from plans or be a rough idea – no matter what the area is like or how your kitchen is to be placed in it.
If you are renovating, removing walls or extending, it is important to note that check-measuring must go ahead at a particular time as discussed with your designer. Check-measuring is always done at a time that suits the production of the kitchen. Delay in this timing due will set back production.
It is essential that all plans and specifications from a design point of view (including colour, materials, finishes, appliances, handles, tap ware, flooring etc.) must be completed prior to check-measuring. If any of these details are not finalised, it could delay kitchen manufacture, which will in turn delay installation.
Depending on the time of year, another manufacturing time slot may be much further down the track, causing considerable delay to you. Until the check measure is complete, manufacture of your kitchen in our factory cannot be commenced.
-
Manufacture begins in our factory only after all measurements have been checked. This ensures that your kitchen fits as specified & the colours and materials are right.
-
Disconnection of services & removal of existing cabinetry, appliances & fittings.
-
(if necessary)
-
Commonly known as a 'rough in'.
-
This will depend upon whether the floor runs under cabinetry or not. Timber floors are best to be polished AFTER the installation of the kitchen to avoid scratching during installation.
-
Clear ample space for cabinets to be delivered, this will provide sufficient room for the installer to work in the kitchen.
-
Our expert tradespeople will install your cabinetry.
If you wish, you can organise your own tradespeople. They will need to coordinate with our installation dates to ensure everything runs smoothly. You can do as much or as little as you wish.
Some clients like to organise their own trades. Some even remove their old kitchen & prepare the room for the new kitchen, which our cabinetmakers then install.
-
- Stone bench tops might be two weeks later, depending on the time of year & how busy the stonemasons are.
- Stone bench tops require templates to be produced, which can only be made once the kitchen is installed.
- The manufacture of the bench tops may be 5 – 15 days (depending on the time of year).
-
Connections for the benchtop waiting period can be arranged at an additional cost.
-
Glass splash backs are measured by the glazier after the bench top has been installed. The timeline for other splash back materials will vary.
-
(If required to be installed directly on top of stone bench tops)
-
Gas hotplates may not be connected by the plumber until the splash back directly adjacent is fireproof (200mm from burners).
DESIGN TRENDS DELIVERED TO YOUR INBOX
Our design experts have curated their favourite trends & need-to-knows when renovating your kitchen.



