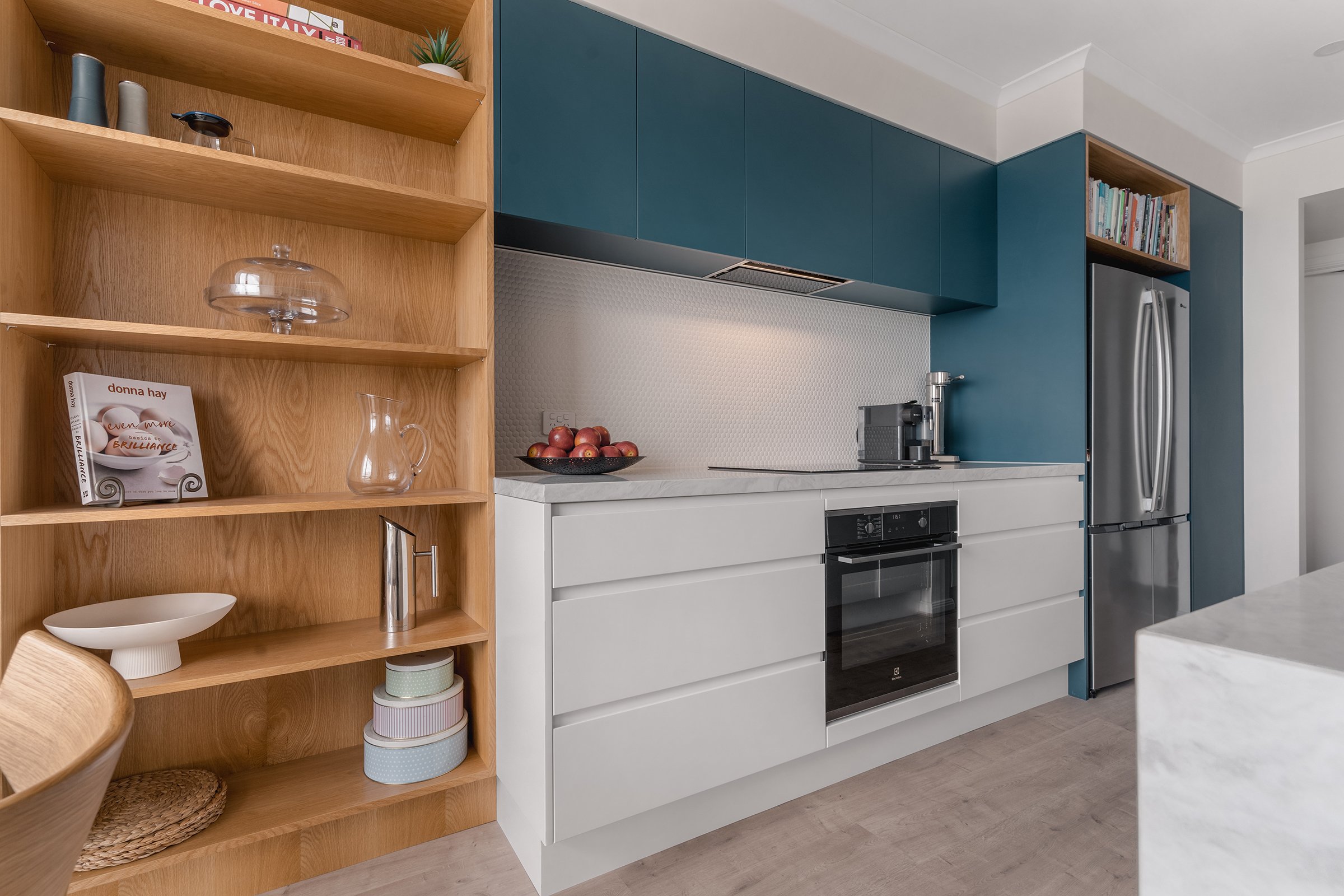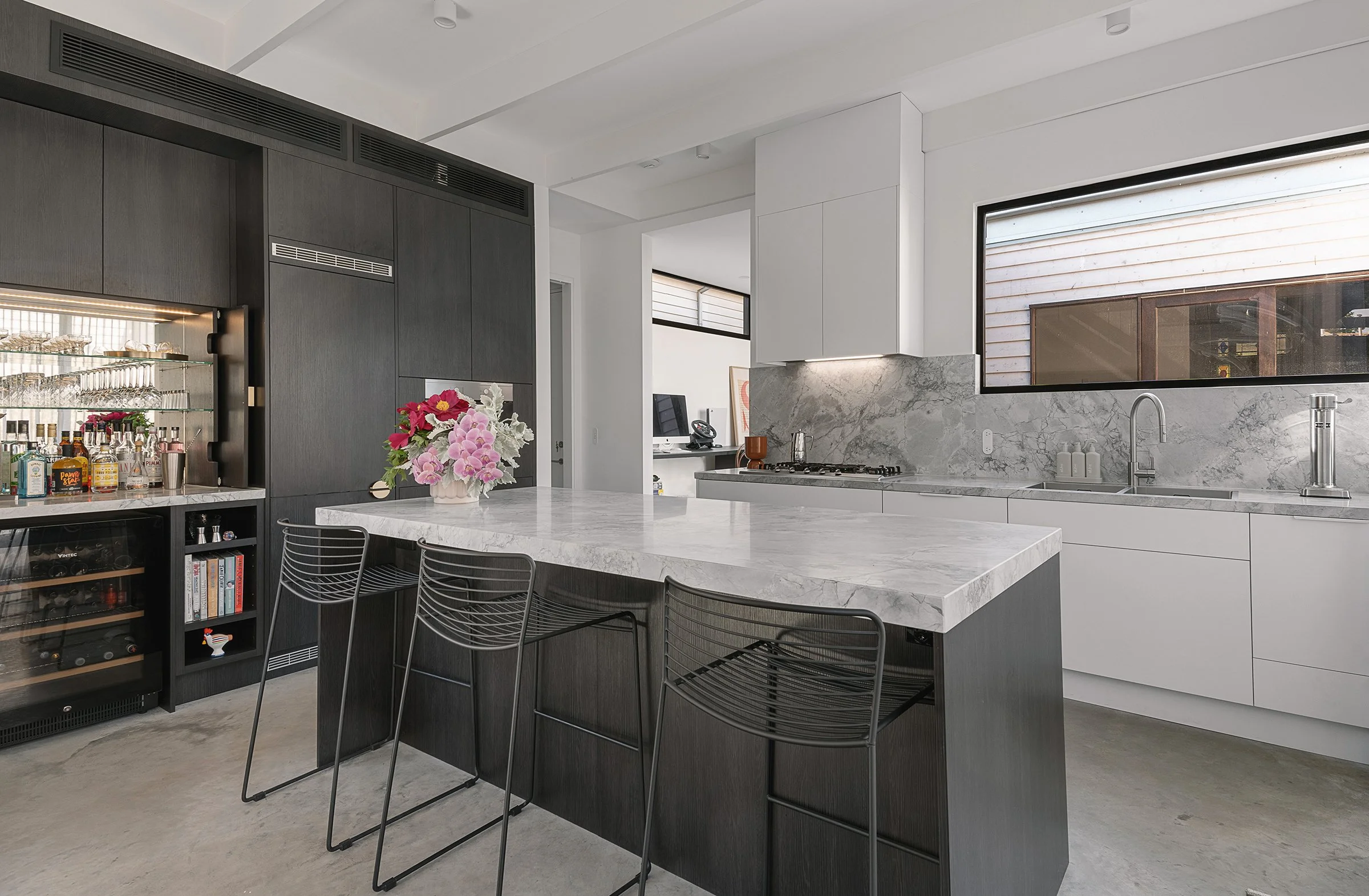How to Maximise Space with Your Kitchen Extension
Kitchen renovation ideas that deliver storage space and smart design
The kitchen is one of the most used spaces in the home. It is where we share meals and valuable time together while creating cherished memories with the ones we love. A kitchen must therefore be spacious enough to accommodate our evolving lifestyle needs, while being highly functional and convenient to use.
Why choose a kitchen extension?
Like a single-storey extension, a well-thought-out kitchen extension can significantly enhance your overall quality of life. It provides additional space for preparing meals and storage while the layout can be designed to accommodate our daily activities—whether you want extra room for social gatherings or a cosy spot for casual meals. A kitchen extension can also boost a home’s resale value, making it a worthwhile investment now and in the future.
13 of the best ways to make the most of kitchen space
Creating and saving kitchen space may be easier than you think. From kitchen island ideas to ambient lighting, here are thirteen ways to maximise space when renovating your kitchen:
Design: FENTON by Smith & Smith Kitchens
1. Use a kitchen island
Add a kitchen island with cabinets that open from both sides or back-to-back shallow cabinets. This will add extra storage that is more easily accessible and organised.
Design: JARROW by Smith & Smith Kitchens
2. Integrate your appliances
Look for appliances that can enhance the layout and keep it flowing smoothly. Choose your options as early as possible in the renovation process so they can be incorporated into the design. That way, they’ll fit perfectly without crowding the kitchen.
Design: CROMER by Smith & Smith Kitchens
3. Embrace open shelving
Open shelving is easily accessible and adds style. Try placing open shelves alongside closed cabinets so you can enjoy the look and functionality of open storage while optimising space.
Design: KENDAL by Smith & Smith Kitchens
4. Install overhead cabinets
Overhead cabinets raised a little higher than the benchtop can give you extra elbow room while storing lesser-used items out of the way. If you’re comfortable using a step stool or ladder, this kitchen cabinet extension makes an impact by adding a sense of spaciousness.
Design: FERRYHILL by Smith & Smith Kitchens
5. Opt for tuck-in seating
Backless stools that tuck neatly under the benchtop are especially useful in a compact kitchen. They keep the area around the bench clear for unrestricted movement while allowing the surface to double up as a dining and food preparation space.
6. Include a servery window
A servery window in a partition wall will immediately make your kitchen appear more open. A benchtop around the opening, with a slight extension on the other side, means you can also expand kitchen functionality by sharing space with the adjoining room.
Design: EALING by Smith & Smith Kitchens
7. Centrally position your stove
Place your stovetop and range hood on an island to instantly free up even more space. This layout ensures easy storage access while giving you a clear line of sight and enhanced conversation flow in the centre of the room.
8. Get a pull-out chopping station
A pull-out chopping station is a convenient feature designed to slide out from a set of drawers. It provides a chopping-block top that’s easily accessible yet frees up space by being neatly tucked away when not in use.
9. Insert floor-level wine storage
With the proper setup, an under-floor wine storage area can be an innovative way to maximise the area below the kitchen floor that would otherwise be unused. Thinking creatively about storage solutions can add functionality and space to your kitchen while keeping the design fresh and unique.
Design: ETON by Smith & Smith Kitchens
10. Be selective about lighting
It is more common to focus on lighting when undertaking a bedroom extension, but it also plays a significant role in the kitchen. These four types of lighting can enhance the ambience of your kitchen and create a more spacious feel:
Pendant lighting: These fixtures add warmth and are ideal for small areas or counters. Pendant lights come in various modern designs and can be quickly installed with minimal wiring.
Ceiling lights: The elegant designs add a touch of sophistication while ensuring functionality and effectively brightening large areas with an even distribution of light.
Chandeliers: Give your kitchen a touch of luxury with crystal and glass options that soften light for a cosy dining atmosphere. Choose a model with shades for a softer, warmer glow.
Wall lights: Use wall-mounted lights to illuminate darker areas such as those under cabinets or above workspaces. This targeted lighting creates a warm glow that is ideal for cooking, baking and meal preparation.
Design: DENTON by Smith & Smith Kitchens
11. Capitalise on mirrored splashbacks
This simple yet effective option immediately makes your kitchen feel larger and brighter. The mirrored splashback's reflective surfaces expand the visual depth, giving a greater sense of openness, although the available space remains the same.
Design: BASSETT by Smith & Smith Kitchens
12. Experiment with contrasts
Playing with contrasting colours can give the illusion of spaciousness, even in a smaller kitchen. For instance, pair a touch of dark grey with light cabinets—this gives the impression that the wall is further away, giving the room a more airy, open feel.
13. Hire a custom home-building expert!
An experienced custom home builder can provide invaluable insights for making the most of your kitchen space. Use a home extensions expert to help you improve the efficiency and flow of your kitchen while addressing any layout challenges that arise during renovation. This collaboration ensures that every element, from cabinets to appliances and lighting, works smoothly together to enhance functionality and form.
Your ideal kitchen awaits at Smith & Smith Kitchens
The Smith & Smith Kitchens team understands that the kitchen is more than a functional space—it’s the heart of the home where memories are made whilst meals are prepared and enjoyed together. At Smith & Smith Kitchens, we take pride in designing kitchens and cabinetry that complement your home and maximise space with innovative solutions to ensure your new kitchen is a space you continue to love for many years. Request a design consultation with our award-winning team—our designers will work closely with you to capture your vision and create a tailored plan for your kitchen extension.










